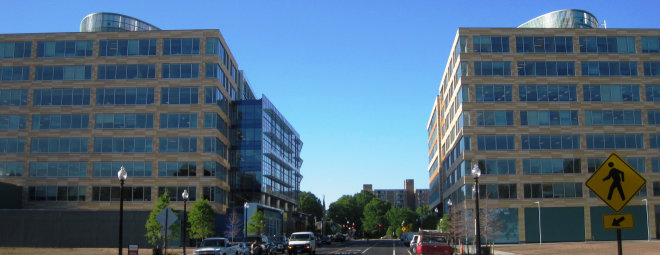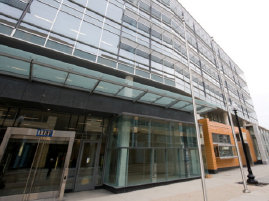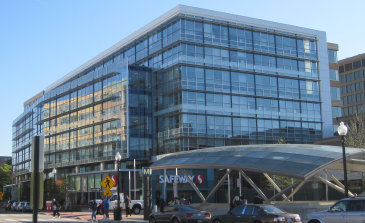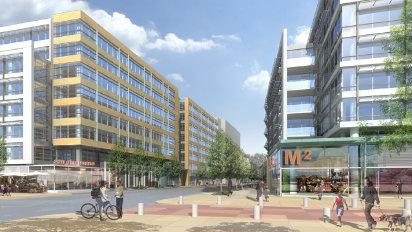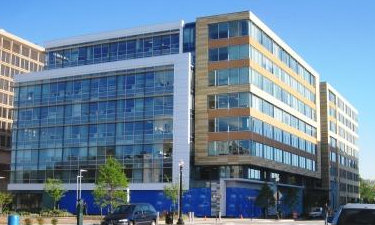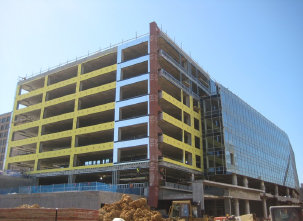This adaptive re-use and expansion project consists of two office buildings with flat slab concrete construction. The east building, located at 1100 4th Street, SW, is an eight-story 351,033 gsf building above grade over 210,082 gsf two levels below grade parking. The west building, located at 1101 4th Street, SW, consists of an eight-story 304,558 gsf building above grade over 170,046 gsf two levels below grade parking. The ground floor in both buildings is used for retail. The District's Office of the Chief Financial Officer and the Department of Consumer and Regulatory Affairs plan to rent approximately 500,000 gsf of space.
In addition to providing structural design, TCE provided the waterproofing consultation for construction of the two buildings and underground parking structure included the evaluation of architectural drawings and specifications, making recommendations, providing drawings and direction for details and materials as necessary, and providing field inspection services for construction quality assurance. TCE provided consulting and inspection services for this project to review the waterproofing design including the building facade, curtainwall, windows, and roof. The design included all horizontal, vertical and below grade elements that require waterproofing such as, but not limited to, foundation walls, garages, elevator pits, plaza areas, and roofing.
